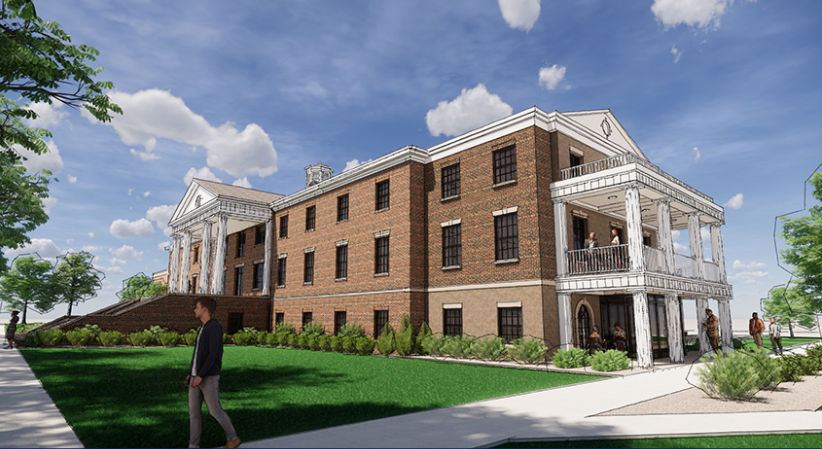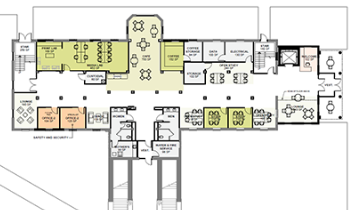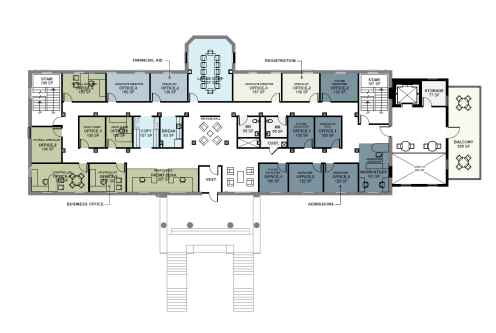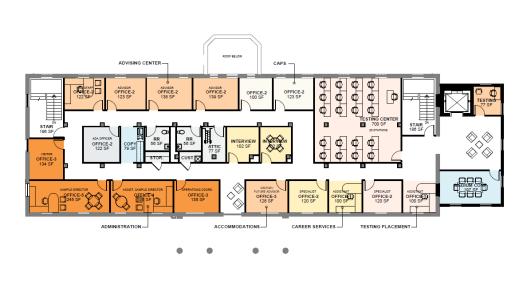Milford Facilities
Ongoing Projects

At the time it was built it was named the Roosevelt Building and served as the hospital for the Soldiers and Sailors home in Milford Nebraska. The building was originally designed by Ellery Davis Architects from Lincoln, Nebraska.
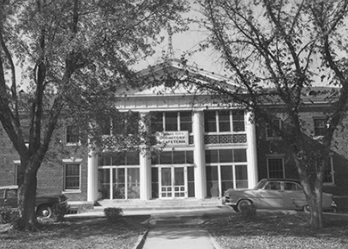
Roosevelt Hall (Nebraska Hall) was converted into a dormitory and cafeteria for the male students of the school. It was later renamed Nebraska Hall. From 1941 until June 2019, it served generations of students who attended the College.
Since Nebraska Hall has played such a significant role in the history of the state of Nebraska, Seward County, the city of Milford, and the College, SCC has been planning ways to repurpose the building and utilize it for future generations that will attend the Milford Campus.
Future of Nebraska Hall
In reviewing options for the building, three primary goals were identified:
- Ensure that the building will serve as many students as possible, as that has always been its history on campus.
- Create a new “front door” to the campus that is obvious for guests when they arrive.
- Consolidate student support services into one central location to better serve both prospective and current students to try and reduce barriers that students face as they try to achieve their educational goals.
After working through conceptual drawings with the architects at Sinclair Hille, SCC believes that Nebraska Hall can serve those three purposes. Nebraska Hall has three levels, and each floor will be used to serve distinct functions yet still accomplish all of these goals.
The lowest level of the building will serve primarily as a student union space for the campus. Although the campus has the G. Alan Dunlap Center for cafeteria space, meeting rooms and campus store, it lacks informal spaces for students to hang out between and after classes. Research has shown that students learn a great deal about being successful outside of class interacting with their peers in addition to the formal instruction they receive. This lower-level student union will therefore provide students space to work on group projects, study in a quieter environment and have access to the technology they need even when the main instructional buildings are closed for the night.
The way the building is oriented on campus, SCC believes the north entrance (right side as you are looking at the floor plans) will be where visitors will enter the building due to the proximity to the visitor parking lot. Existing students will enter from the east side as they walk across from the main academic building (Eicher Technical Center).
The second floor of Nebraska Hall will then function as the space for Admissions, Registration, Financial Aid, and the Business Office, all key functions that prospective students use on their way to becoming enrolled students. The floorplans for this level are below. As you can see the office layouts are designed based on the concept of visitors entering mainly from the north edge of the building.
The layout is designed to match the flow from prospective student to enrolled student. On the north (right side), they will enter and interact with Admissions first, followed by Registration, Financial Aid and the Business Office that serves both new and currently enrolled students in paying their tuition and fees.
Finally, the third floor is devoted to student success. This will include Advising, Testing, Career Services, TRIO, CAPS Counseling, the Accommodations Resource Office, and the Dean of Students. These are all the services students need after they are enrolled to be successful in completing their educational experience. The floorplan for this level is below.
Lastly, architect’s renderings of what the building might look like are included. With the historic nature of the building, there are some ADA issues that have to be addressed. The current building does not have an elevator. In order to be cost effective and disturb the existing structure as little as possible, SCC will extend the building to the north to create space for an elevator to be added. This also allows for the creation of a new “front door” to the campus.
Funding
Initial construction estimates put this project at approximately $7.4 million with our fundraising goal set at $2 million. Due to generous support, to date we have received over $1.2 million in gifts and pledges. Please consider a donation to this campaign and preserve Nebraska Hall for future generations. Your continued support of SCC is greatly appreciated.
Completed Projects
What: New building Crete Carrier Diesel Technology & Welding Center (60,000 sq. ft.) located on the Milford campus.
Why: Create effective learning space for diesel programs and welding courses. Provide safe and healthy learning environment. Create capacity to meet industry demand and train students in emerging technologies. Allow these and other programs with space deficiencies to expand number of students enrolled.
Who: Diesel Technology-Truck; Diesel-Ag Equipment Service Technology; Welding (which supports 13 additional programs).
How much: The anticipated cost is $13.2 million.
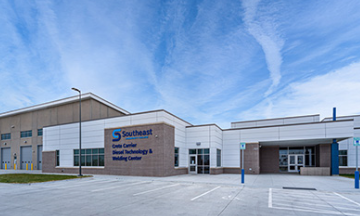
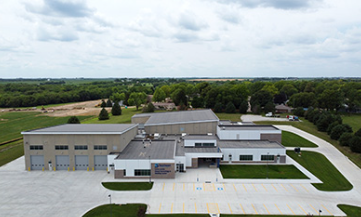
Meadow Hall, a three-story residence hall on the Milford Campus, opened in time for the 2021 Fall Semester. The facility houses 152 students, both male and female, and has 25 four-bed single rooms, 11 four-bed double rooms, three two-bed ADA double rooms, one two-bed single room, and one room for the hall manager. Each room has a kitchenette area with a refrigerator, microwave oven and sink. Internet and television service also is available in each room.
There are two lounge areas, one on the first floor and one on the second floor. A convenience store is located on the first floor, just off the lobby area. There also are study areas located throughout the facility. Laundry facilities and a community kitchen are located on the garden (basement) level of the building.

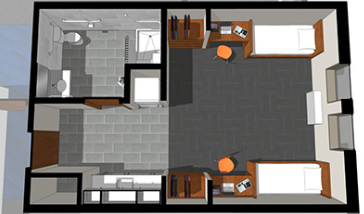

Prairie Hall, a three-story residence hall on the Milford Campus, opened in time for the 2019 Fall Semester. The facility houses 152 students, both male and female, and has 25 four-bed single rooms, 11 four-bed double rooms, three two-bed ADA double rooms, one two-bed single room, and one room for the hall manager. Each room has a kitchenette area with a refrigerator, microwave oven and sink. Internet and television service also is available in each room.
There are two lounge areas, one on the first floor and one on the second floor. A convenience store is located on the first floor, just off the lobby area. There also are study areas located throughout the facility. Laundry facilities and a community kitchen are located on the garden (basement) level of the building.



 After approximately $1.5 million in renovations, Southeast Community College’s Professional
Truck Driver Training program is now operating at full speed on the Milford Campus
after being in Lincoln since its inception.
After approximately $1.5 million in renovations, Southeast Community College’s Professional
Truck Driver Training program is now operating at full speed on the Milford Campus
after being in Lincoln since its inception.
In addition to renovating the Industry Training Center, improvements include a new parking garage for the vehicles, new roof, new HVAC systems, classroom improvements, and a brand-new paved concourse for the students to utilize.
The eight-week Certificate program costs just more than $1,000 and admits students in fall, spring and summer terms.


